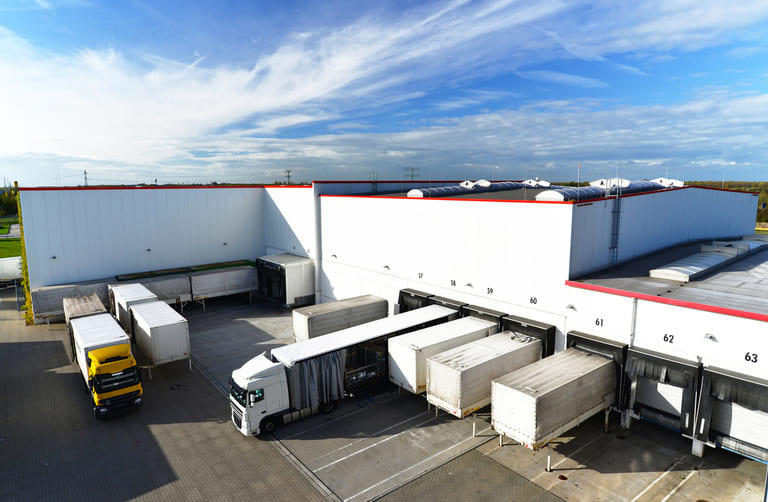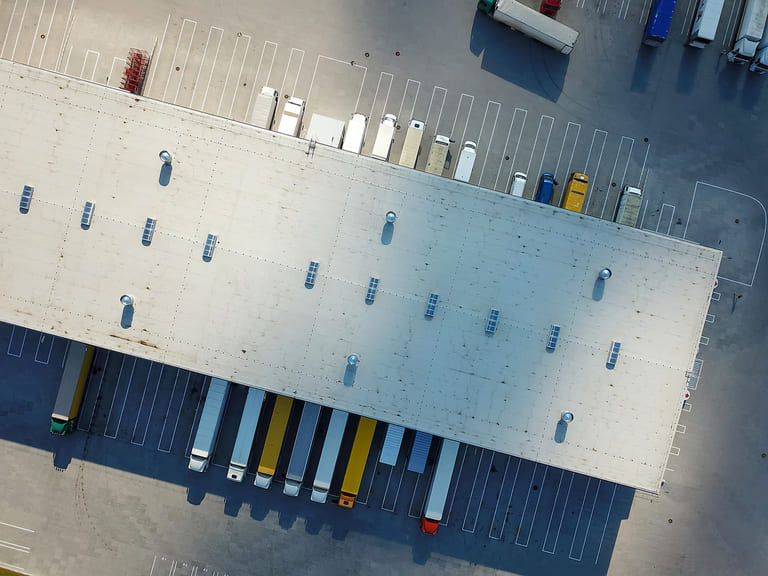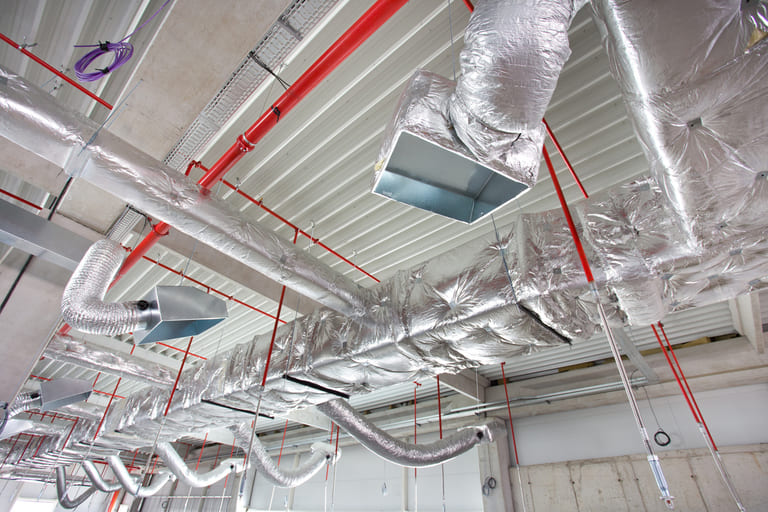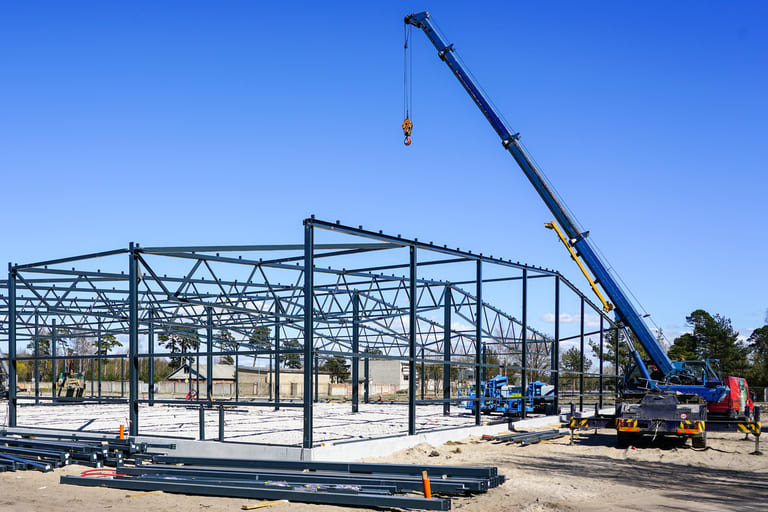

Taiyo Kogyo Column
What is the “Building Standard Law” applicable to warehouses? From necessary requirements to restrictions on building-to-land ratio and floor-area ratio
2025.05.02

When constructing a warehouse, it is necessary to observe the restrictions under the Building Standard Law.
The zoning district determines where buildings can be constructed, and it is not possible to build anywhere freely.
In addition, there are restrictions on building-to-land ratio and floor-area ratio, and the size of buildings that can be constructed is also determined.
It is important to check the regulations for extensions as well.
This article details the regulations and specific restrictions on warehouse construction.
>> Click here to visit our website specializing in “Tent Warehouses”.
What is the Building Standard Law?

The Building Standard Law applies to all buildings constructed in Japan.
This law establishes technical standards and regulations to ensure safety and habitability.
To minimize damage, especially in the event of fire, buildings, including warehouses, have restrictions regarding fire prevention and evacuation.
For example, structures to prevent the spread of fire and equipment to enable rapid evacuation must be installed.
Definition of "warehouse" in the Building Standard Law

Under the Building Standard Law, “warehouses” are classified as special buildings.
Special buildings are buildings that are used by a large number of people and include schools, movie theaters, and child welfare facilities.
As such, various restrictions are in place to ensure safety in the event of fire and to reduce the impact on the surrounding environment.
For example, the main structural components of a warehouse must have a certain level of durability. In particular, depending on the height and area, there are also different standards for fire protection performance.
If the building has more than three floors and an area of more than 200 m2, the building must be a fireproof building.
In addition, quasi-fireproof building regulations also apply to warehouses with a total area of 1,500 m2 or more.
The purpose of these standards is to increase safety in the event of a disaster and to protect the lives of users and surrounding people.
The fire protection performance of warehouses is strictly controlled by law, as it has a significant impact not only on users but also on the surrounding environment.
How warehouses can meet building codes

The requirements necessary for a warehouse to meet building codes are discussed in more detail below.
Structure of fireproof requirement
Under the Building Standard Law, fire resistance is required according to the use and size of the building.
In the case of a warehouse, if the floor area is 1,500 m2 or more, it must be a quasi-fireproof building.
In addition, if the area of the third or higher floor exceeds 200 m2, it must be a fireproof building.
Furthermore, in order to prevent the spread of fire in the event of a fire, fireproof compartments must be provided for a certain area. Meeting these standards will enhance safety.
Installation of fire zones
In order for a warehouse to meet building code requirements, a fire compartment must be installed.
The purpose of a fire compartment is to prevent the spread of fire in the event of a fire.
Specifically, the standards for fire protection compartments are defined in accordance with Article 112 of the Building Standards Law Enforcement Ordinance.
The standards for the installation of fire protection compartments vary depending on the structure of the building and whether it is sprinklered or not.
In warehouses of fireproof construction, if sprinklers are not installed, a fire compartment must be provided every 1,500 m2.
On the other hand, if sprinklers are present, they are required to be installed in sections of every 3,000 m2.
The walls and floors that make up the fire compartment must be of quasi-fireproof construction and have a 60-minute thermal barrier performance.
In addition, specific fire protection equipment must be installed in the openings to ensure the same 60-minute blocking performance.
Meeting these standards will ensure the fire safety of the warehouse.
Interior Restrictions
Warehouse interiors are regulated by “interior restrictions” based on the Building Standards Law.
In order to prevent the spread of fire and reduce the generation of hazardous substances, restrictions are placed on the types and locations of interior materials used.
Specifically, walls and ceilings 1.2 m or higher in height are required to use noncombustible or quasi-noncombustible materials.
Incombustible materials include concrete, glass, metal plates, mortar, and gypsum board 12 mm or thicker.
Quasi-noncombustible materials include wood cement board at least 15 mm thick and gypsum board at least 9 mm thick.
For more information on interior restrictions, please refer to the article “What are Interior Restrictions for Warehouses? From the types of fireproof materials to the risks of violations to avoid,” please see the article.
Standards for Installation of Emergency Entrances
Buildings with three or more stories are required to have an “emergency entryway”.
This is necessary so that firefighters can quickly enter the building to extinguish fires and perform rescue operations.
In addition, exterior wall surfaces are required to have openings that allow entry from the outdoors.
Specifically, the standard opening dimensions are at least 75 cm wide and 1.2 m high, and a balcony is also a basic requirement.
However, with some exceptions, a window of the specified dimensions may be used as an alternate entryway.
Also, if the building is equipped with an emergency elevator, it may be exempt from the obligation to install an emergency entryway.
Building coverage ratio and floor area ratio restrictions

The Building Standards Law does not allow unlimited building.
Buildings must be constructed within the building-to-land ratio and floor-area ratio specified for each area.
These regulations set limits on the ratio of building occupancy to site and on the total floor area. Each of these is explained in detail.
How to calculate floor-area ratio
Building coverage ratio and floor area ratio are important regulations for building construction.
The building-to-land ratio is the ratio of the building area (the area where the building meets the ground) to the site area, and limits how much of the land is occupied by buildings.
The floor-area ratio, on the other hand, indicates the ratio of the total floor area to the site area, and is a standard that regulates the overall building volume.
The total floor area is important when calculating the floor area ratio.
The total floor area is the sum of the floor areas of each floor and reflects the overall size of the building.
The floor-area ratio is calculated by the formula “Floor-area ratio = Total floor area ÷ Site area × 100.
For example, if the site area is 120 m2 and a building of 90 m2 for the first floor and 90 m2 for the second floor is to be constructed, the floor area ratio would be (90+90)/120 x 100 = 150%.
However, not all areas are included in the total floor area.
Entrances, balconies, verandas, and parts of lofts are excluded from the total floor area.
Basements and built-in garages may also be excluded under certain conditions.
This may result in a relaxation of the floor-area ratio, and this mechanism is called a “special exception for the relaxation of floor-area ratio.
This special exception helps to make effective use of land.
For example, even on a small lot, a basement can provide floor space while complying with legal restrictions.
Although there is an upper limit to the floor-area ratio set by city planning, special exceptions allow for more living space.
These mechanisms allow for efficient land use while adhering to regulations.
Mitigation to Disaster Prevention Stockpile Warehouse
Some mitigation measures are available for disaster prevention stockpile warehouses.
An emergency stockpile warehouse is a facility that stores emergency food and rescue supplies.
This warehouse should be labeled “Disaster Prevention Warehouse” and placed in a location that is easily visible to users.
The floor area ratio calculation excludes 1/50 or 1/100 of the total floor area of the emergency storage warehouse.
This will allow construction under more relaxed conditions than normal floor-area ratio restrictions, and is expected to enhance disaster prevention functions.
Calculation Method for Building Coverage Ratio
The building-to-land ratio indicates the ratio of building area to site area.
Building area is the area of a building as seen from directly above, and is calculated on the first floor regardless of the number of floors.
For example, if the site is 120 m2 and each floor is 90 m2, the building-to-land ratio is 75%.
The purpose of this restriction is to prevent disaster, ensure ventilation, and give the entire city more space.
Therefore, different building-to-land ratios are set for each zoning district according to the Building Standards Law.
Zoning is classified into 13 types, including residential and commercial, and the appropriate building-to-land ratio is applied to each.
Strict restrictions are in place to protect a comfortable living environment, especially in residential areas.
Don't forget to check the zoning

The zoning system under the City Planning Law divides areas into 13 categories for the purpose of creating livable communities.
In each area, there are restrictions on the use and size of buildings to protect the environment.
For example, in residential areas, the construction of factories is prohibited and height restrictions are set for high-rise condominiums.
On the other hand, hospitals are not allowed to be built in industrial zones.
These rules are called “use restrictions for buildings by zoning.
For more detailed information on zoning, please refer to the article “Pay Attention to Zoning for Warehouse Construction|Explaining the different standards and selection process for both commercial and private warehouses.
summary
When constructing a warehouse, it is important to understand and properly comply with the various restrictions of the Building Standard Law.
In particular, the zoning district determines where buildings can be constructed, and they cannot be built freely.
In addition, restrictions on building coverage and floor-area ratio limit the size of buildings.
In addition, because warehouses are classified as special buildings, standards for fire protection performance and evacuation systems are strictly set, and they must meet the requirements for fire-resistant buildings and fire-rated compartments.
These regulations are designed to ensure the safety of warehouses and harmony with the surrounding environment.
Compliance with requirements such as fire prevention, fire resistance, and interior restrictions can help to create functional warehouses while reducing the risk of disasters.
In addition, confirming the restrictions of the zoning in advance will ensure a smooth progression of the building plan.
If you are planning to build a warehouse and are looking into building codes and warehouse construction, but have questions or concerns, please contact Taiyo Kogyo Corporation, which has been in business for 100 years.
With our expertise, we support smooth warehouse operations, from compliance with regulations to construction of warehouses.
Tent Warehouseへの
Contact us

What you need to know when building a warehouse
We've packed it all in.
Clues to solving the 2024 problem
<
・Don't know where to start in building a warehouse
・Want to build a warehouse economically
・Want to know which type of warehouse to build
・Anyway, want to learn the basics of warehouse construction
・Worried about the 2024 problem, but don't know what to do
Related Articles
- TOP>
- Taiyo Kogyo Column>
- What is the “Building Standard Law” applicable to warehouses? From necessary requirements to restrictions on building-to-land ratio and floor-area ratio








