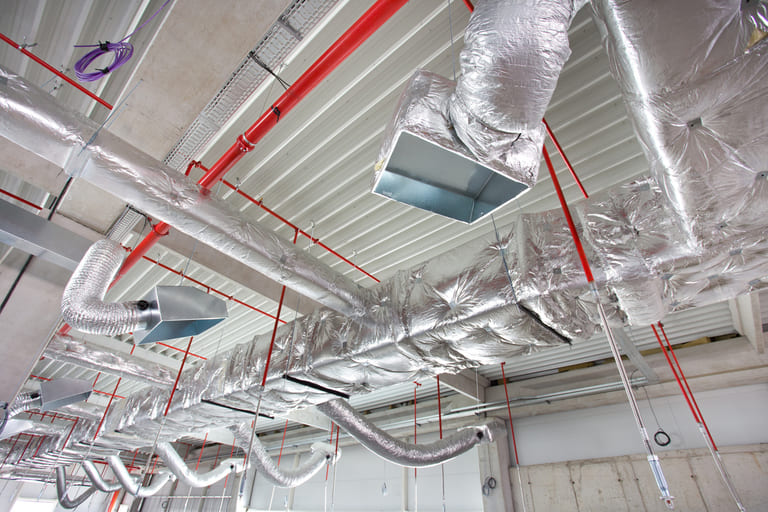

Taiyo Kogyo Column
What is a tent warehouse? Understanding why they are chosen – Explanation of the types, price, delivery time, and differences from other warehouses.
2025.05.01
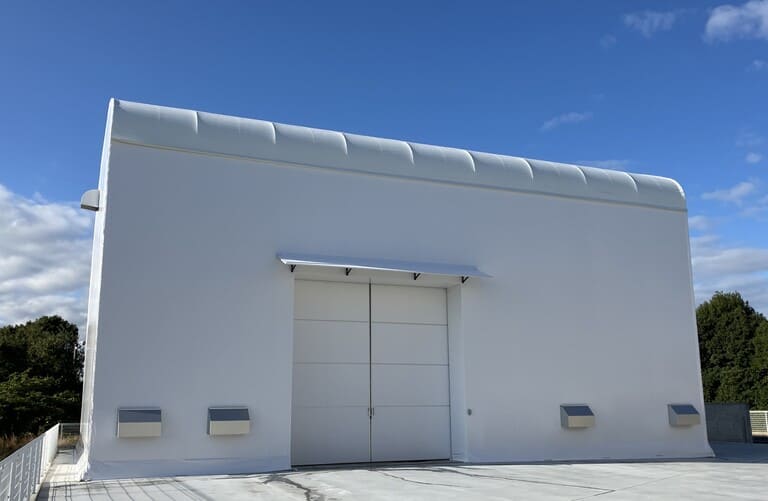
Tent warehouses are buildings that use sheet membrane in a steel structure, and their main feature is that they can be constructed at low cost and in a short period of time.
However, the structure must follow the standards of the Ministry of Land, Infrastructure, Transport and Tourism, so proper design and construction are required.
This article provides a detailed explanation of the basic structure, benefits and challenges, construction process, and differences from other warehouses for those considering building a tent warehouse.
>> Click here to visit our website specializing in “Tent Warehouses”.
What is a tent warehouse?
A tent warehouse is a warehouse built with a lightweight steel frame and covered with a sheet membrane.
Its structure is simple and has the appearance of a tent. Compared to a typical warehouse, the construction period is shorter and costs are lower.
Construction is based on Notification No. 666 or No. 667 of the Ministry of Land, Infrastructure, Transport and Tourism.
No. 666 provides regulations for membrane structures in general, while No. 667 is limited to warehouse applications.
These standards specify the size, shape, and use of the building, and an application for a building permit must be filed after compliance.
Main uses of tent warehouses
Tent warehouses are buildings used primarily for the storage of goods. They are used as maintenance yards for construction equipment and for storage in the electrical and metal industry.
They are also suitable for temporary storage of cargo in the transportation and shipping industries, and as material warehouses in the manufacturing industry.
They are also used for simple storage of semi-finished and finished products and as product warehouses in the food distribution industry.
They also function as product sorting areas and are useful in a variety of fields.
Furthermore, it can be designed to suit the shape of the land and its intended use, making it a flexible solution.
Expanding Applications
Tent warehouses are buildings that can be used for a wide variety of purposes by meeting certain criteria and submitting an application.
They are primarily used to store goods, but their uses are expanding.
For example, they are used as hangars for cars, aircraft, and trucks, and in some cases as showrooms.
In addition, they are being used as dog runs and indoor sports practice facilities.
In particular, the introduction of indoor practice facilities for futsal, tennis courts, skateboarding, and other indoor sports is increasing, as construction costs can be kept down compared to conventional buildings.
The appeal of these facilities is that they can be used for multiple purposes while keeping costs down. As a result, they are attracting attention in a wide range of industries, and new ways of utilizing them are being explored.
Four types of tent warehouses and their characteristics
There are four types of tent warehouses, each with different characteristics. The features of each type are described in detail below.
fixed type
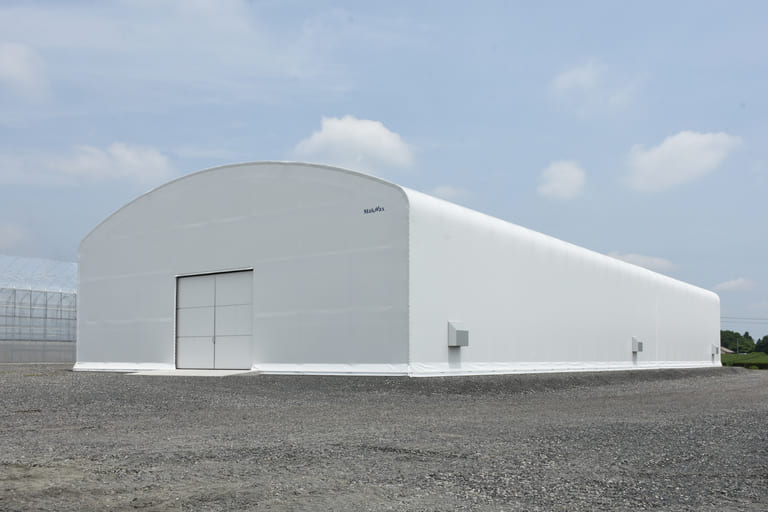
The most common type is the fixed type. In this type, all surfaces are covered with a sheet membrane, making it less susceptible to external influences.
This structure prevents rain, wind, and dust from entering the warehouse and stabilizes the environment inside the warehouse. This makes them suitable for storing materials and products, and they are used in a variety of industries.
However, the sealed structure has the disadvantage of poor ventilation and heat buildup, especially in the summer. To solve this problem, air conditioning and ventilation systems can be installed.
In addition, when working in a warehouse, it is necessary to ensure frequent hydration and breaks to prevent heat stroke. Proper management will help maintain work efficiency.
loading dock
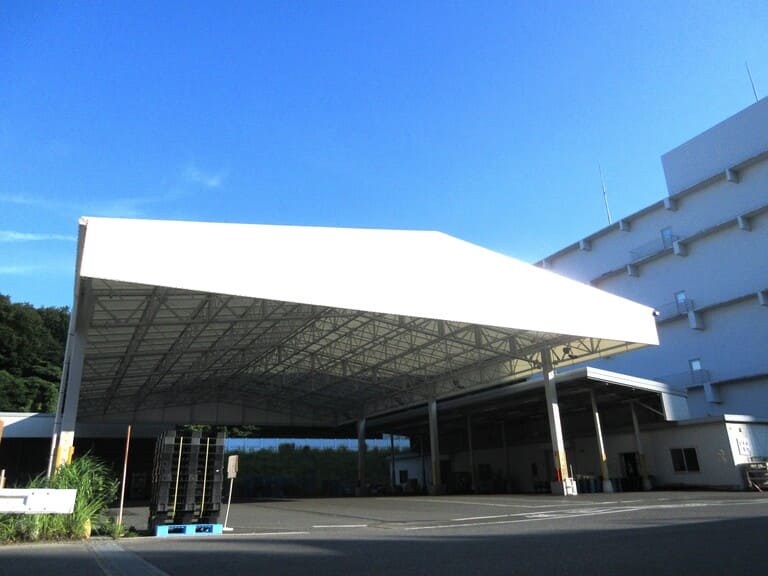
Tent warehouses on loading docks are constructed with some or all sides open. This allows for good ventilation and makes it easy to maintain a comfortable working environment.
The open sides also allow for smooth loading and unloading of goods. Forklifts and work vehicles can easily enter and exit, leading to improved work efficiency.
In addition, since it does not trap heat, it can maintain a relatively cool environment even during the summer months when temperatures are high.
However, countermeasures against rain and strong winds are necessary. In rainy weather, rainwater may blow in, and in strong winds, wind pressure may have an adverse effect.
Therefore, measures such as installing waterproof sheets, using reinforcing materials, and covering openings are required. It is important to design for durability, especially if the building is planned to be used for a long period of time.
retractable type
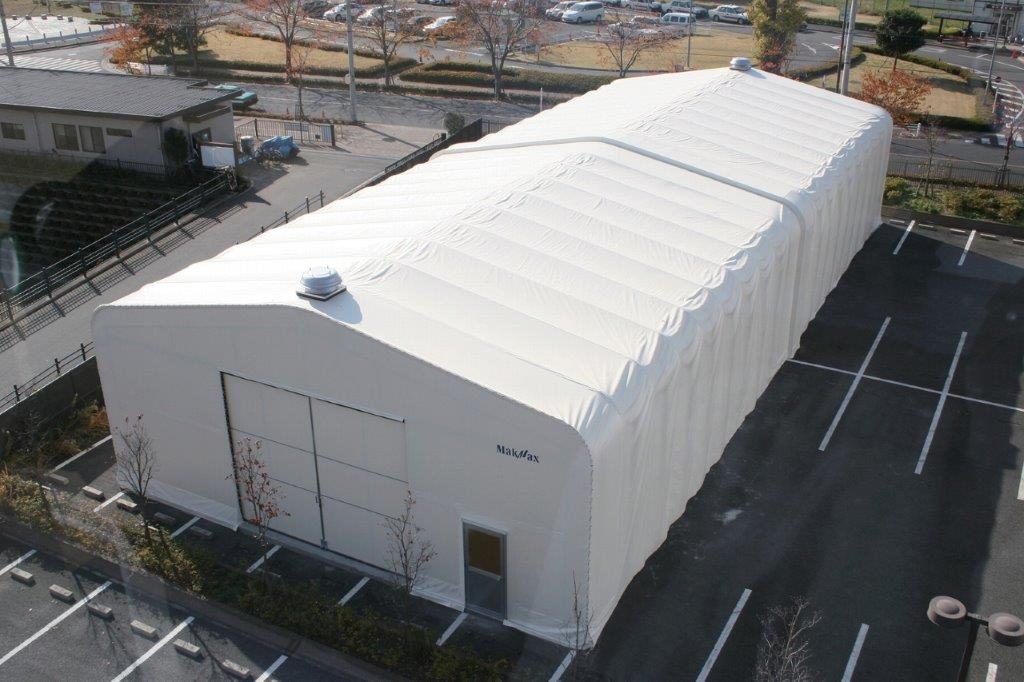
Telescopic tent warehouses have a bellows structure that can be extended or retracted as needed.
When not in use, it can be folded compactly for space-saving storage.
Flexible installation and ease of movement and utilization for different purposes are also attractive features.
In addition, its durability and ease of operation make it ideal for use at construction sites and event venues where temporary storage is needed.
They can be quickly deployed when needed and stored when not needed, enabling efficient warehouse management.
Advantages of Tent Warehouses
The most attractive feature of tent warehouses is their low installation cost. The simple structure and fewer construction materials reduce material costs compared to conventional construction methods and system warehouses.
The construction period is also shorter, leading to lower labor costs.
In addition, the use of special light-permeable fabrics can reduce electricity consumption during the daytime, leading to savings in utility costs.
Efficient warehouse operations are possible while reducing cost burdens.
In addition, tent warehouses have excellent earthquake resistance.
Their lightweight structure allows them to flexibly respond to vertical and horizontal shaking during earthquakes, improving earthquake resistance.
Even if they should collapse, the lightweight components minimize the risk of falling objects.
In addition, if the sheet is damaged, it can be easily repaired, reducing the need for maintenance.
Another major advantage is that there are few site restrictions, and they can be used even on irregularly shaped lots.
These features make tent warehouses a practical option for many companies, combining cost savings and safety.
There are many other advantages as well.
To learn more about the advantages of tent warehouses, please read the article “What are the Disadvantages of Tent Warehouses and How to Avoid Failure? Even the notable advantages are explained”.
Cautions and disadvantages of tent warehouses

Although tent warehouses are convenient in that they can be set up in a short period of time, there are some points that should be noted.
First, compared to ordinary warehouses, tent warehouses have lower insulation performance, making them extremely hot inside in summer and cold in winter.
This causes condensation due to the difference in temperature, which can have a negative impact on stored items, so care should be taken.
In summer, in particular, structural problems make it easy for heat to build up and the work environment deteriorates.
Since the risk of heat stroke increases, it is advisable to consider devising ventilation equipment and installing air conditioning.
Another issue is that tent warehouses are mainly made of sheet materials, which are easily affected by ultraviolet rays and wind and rain, and the outer walls and roof are prone to deterioration.
To prevent this, highly durable materials should be selected, and regular maintenance is necessary.
In addition, attention must also be paid to security.
Since the structure is simpler and easier to break into than a regular warehouse, it is recommended that security cameras and security measures be strengthened.
Taking out insurance, if necessary, will also help reduce risk.
By understanding these disadvantages and taking appropriate measures, tent warehouses can be used effectively.
For more information on countermeasures, please see the article “What are the Disadvantages of Tent Warehouses and How to Avoid Failure? Even the notable advantages are explained”.
Useful life and demand for tent warehouses
The useful life of a tent warehouse is 31 years according to the standard set by the IRS.
However, this is for the purpose of calculating depreciation for tax purposes and does not guarantee the actual useful life.
*Source: Useful life table of major depreciable assets
Actual useful life varies depending on the structure of the warehouse, its location, and the surrounding environment.
In general, tent warehouses have a life expectancy of 10 to 20 years.
Taking a closer look at each structure, tent warehouse structures can be divided into “tent fabric” and “framework.
The useful life of the fabric is 10 to 15 years, and the lightweight steel frame used for the framework is estimated to be about 20 years.
Therefore, by periodically replacing the tent fabric, it is possible to extend the period of use as a warehouse.
What unexpected companies are suited for tent warehouses?

Tent warehouses are used not only for storing goods, but also in a wide variety of industries.
This is because their lightweight construction and quick installation and dismantling make them suitable for short-term use.
For example, in the construction and shipbuilding industries, they are useful as temporary storage spaces for large materials and equipment.
They are also useful as workspaces for light work such as painting, sorting, and processing. Because ventilation and shading can be adjusted, they also contribute to an improved work environment.
Recently, they are also increasingly being used as training grounds for drone flights, as they can create large spaces without pillars.
Other uses include sports training grounds, sports equipment storage, exhibition halls, and temporary commercial facilities.
Because of these wide-ranging applications, tent warehouses are attracting attention as a practical facility in a variety of industries.
Key Points for Applying for Building Permit for Tent Warehouses
When building a tent warehouse, an application for building permit is required in accordance with the Building Standards Law.
The application is submitted to a specified administrative agency or a private building permit inspection agency, which examines whether the building complies with laws and ordinances.
First, an application for building confirmation is filed, and a “Certificate of Confirmation” is issued upon confirmation of conformity through document review.
After that, construction can begin, and after the building is completed, it must undergo inspection and an “Inspection Certificate” must be issued before use can begin.
In particular, “No. 667” stipulates standards for the construction of tent warehouses and the materials that can be used, which must be complied with.
Major items to be checked include zoning, building coverage ratio, total floor area, contact with road surface, building size, lighting, hazardous area measures, durability, and structural safety.
Meeting these requirements will allow for the construction of a safe warehouse.
It is important to follow the correct procedures, as starting construction without a building permit is illegal.
In addition, construction must be carried out by a reliable contractor and in compliance with laws and regulations.
Adherence to standards ensures safe and efficient tent warehouse operations.
Tent Warehouse Construction Process

The tent warehouse construction process involves multiple steps.
STEP1: Meeting
First, a meeting is held between the contractor and the client.
The required scale of the warehouse, the purpose of use, and the environment in which it will be installed will be discussed. At this stage, optimal specifications and design are proposed.
STEP2: On-site and legal verification
Next, a site survey is conducted.
Check the condition of the ground, the delivery route, and the impact on the surrounding environment.
We will also check the building code and local government ordinances to clarify the necessary procedures.
STEP3: Preparation of quotation and specifications and conclusion of contract
Based on the results of the survey, we will prepare an estimate and specifications.
The client checks the contents and if there are no problems, the contract is signed.
The cost and construction period will be determined here.
STEP4: Architectural drawings, structural calculations and application for building permit
After the contract is signed, detailed drawings and structural calculations are prepared.
In addition, an application for building permit is filed. The client needs to prepare site plans and other documents, which are generally supported by a professional contractor.
STEP5: Foundation work and component fabrication
Once the application for confirmation is approved, foundation work begins.
At the same time, steel frames, tent fabric, and other components are fabricated at the factory and delivered to the site. This advance fabrication improves the efficiency of on-site work and shortens the construction period.
STEP6: Construction
After the foundation work is completed, the main body of the warehouse will be constructed using the materials brought in.
After the steel frame is assembled, the tent fabric is put up and proceeds to completion.
STEP7: Final inspection and handover
Once construction is complete, a final inspection is conducted in the presence of the client to ensure that there are no problems.
Once the final checks are completed, the handover is complete and the warehouse is ready for use.
Tent warehouses excel in speed and cost of construction and can be installed in a short period of time. By proceeding in a planned manner, more effective operation can be achieved.
Options available at the time of installation
Tent warehouses can add a variety of options depending on the application and the items stored.
While offerings vary from installer to installer, the following options are generally available.
First, door types include sliding doors, sliding curtains, aluminum doors, and shutters.
This allows for easy opening and closing and enhanced security measures.
Second, sash windows and smoke exhaust windows are available as windows.
They help to improve the environment inside the warehouse by providing light and ventilation.
As ventilation equipment, ventilation fans and air intakes can be installed.
This is especially effective for moisture control and air circulation.
In addition, installing eaves and gutters will facilitate ingress and egress during rainy weather.
In addition, the addition of an interior lining can improve heat retention and thermal barrier properties.
These options improve convenience and create a more comfortable warehouse environment.
To learn more about specific examples of options that can be selected at the time of construction, please refer to the electronic catalog of Taiyo Kogyo Corporation, the manufacturer with the largest market share in Japan (user registration required). (User registration required).
Differences from other warehouse construction methods

There are four types of warehouse construction: conventional, tent warehouse, system warehouse, and prefabricated warehouse.
Those of you reading this article are probably interested in and comparing different types of warehouses from conventional construction methods.
In particular, the differences between system warehouses and prefabricated warehouses will be explained in detail. These warehouses differ in features, cost-effectiveness, and construction period, and should be carefully evaluated to determine whether they are suitable for each company’s requirements.
System Warehouse
System warehousing is a warehouse construction method that utilizes a computer system to systematically proceed from design to construction.
The general architectural style is similar to that of a semi-custom house, and the use of CAD allows for flexible design changes.
For this reason, they are widely employed in all industries.
The greatest feature is the combination of cost reduction through automation and durability comparable to conventional construction methods.
By implementing an automated warehouse system, logistics efficiency and labor costs can be reduced.
Furthermore, its high strength makes it suitable for long-term use.
However, construction costs are higher than tent warehouses and prefabricated warehouses due to the need for foundation work.
As a result, it may not be cost-effective for short-term use.
However, they are very well suited for long-term use and large facilities, and many companies are adopting them.
Prefab warehouse
Prefabricated warehouses are constructed by assembling pre-fabricated parts on site.
This allows the parts to be produced and assembled efficiently at the factory.
Compared to conventional or system warehouses, it is easier to shorten the construction period and control costs.
This is a particularly effective option in situations where rapid construction is required.
In terms of price range, they are more expensive than tent warehouses, but are positioned less expensive than system warehouses and conventional construction methods.
This makes it an attractive option for companies that value cost-effectiveness.
It is characterized by its ability to ensure a certain level of strength and functionality while keeping construction costs low.
In addition, prefabricated warehouses are designed for easy assembly and disassembly.
Therefore, it can be modified and expanded according to the application and scale.
For example, they are used for temporary storage purposes and as temporary warehouses, especially at construction sites and factories.
It is suitable for industries that require a speedy response to demand.
One disadvantage, however, is the lack of design flexibility.
Because standardized components are used, it may be difficult to accommodate irregular lots or special uses.
In addition, choosing materials that are highly airtight and durable may increase costs and diminish the low price, which is the advantage of prefabricated warehouses.
Given these characteristics, prefabricated warehouses are an appropriate construction method for small business sites and short-term storage applications.
This is a strong option for companies considering a balance between rapid installation and cost.
Cost (per tsubo) comparison for each warehouse construction method

The cost of warehouse construction varies widely by tsubo (1,000 square meters).
When compared based on conventional construction methods, system warehouses, prefabricated warehouses, and tent warehouses cost less, in that order.
Since the unit price per tsubo varies depending on the region and environment in which it is installed, specific amounts are not stated.
Still, if cost is a priority, tent warehouses are clearly the least expensive option.
Comparison of delivery time for each warehouse construction method
The warehouse must be installed as soon as possible to meet the planned start of use.
In general, delivery times are shortened for system warehouses, prefabricated warehouses, and tent warehouses, in that order.
System warehouses are durable, but require time for design and construction.
Prefabricated warehouses can be pre-manufactured in factories to shorten delivery times, but require a certain amount of construction time.
Tent warehouses can be installed in the shortest amount of time and can be put into use quickly.
However, its durability is inferior to that of a system warehouse.
However, tent warehouses can maintain a certain level of strength by properly replacing the sheets.
Also consider that any construction method will require time for design and application for confirmation.
summary
Tent warehouses are constructed by assembling a steel frame and covering it with a sheet membrane, and are characterized by their low cost and short construction period, yet they are durable enough to be used for various purposes.
They are used not only for storage of materials and work space in the manufacturing industry, but also for indoor sports practice, drone practice, showrooms, and a wide variety of other applications.
Please click here to see examples of various applications and construction results.
Achievements | Taiyo Kogyo Corporation
It also has excellent durability and weather resistance, and is so bright during the day that lighting is unnecessary, improving work efficiency.
A large number of advanced manufacturers and companies in the logistics industry have introduced tent warehouses.
Consider a tent warehouse as a means of achieving efficient warehouse operations.
If you are interested in tent warehouses, please contact Taiyo Kogyo Corporation, a manufacturer that has been in business for 100 years and has the largest market share in Japan.
Tent Warehouseへの
Contact us

What you need to know when building a warehouse
We've packed it all in.
Clues to solving the 2024 problem
<
・Don't know where to start in building a warehouse
・Want to build a warehouse economically
・Want to know which type of warehouse to build
・Anyway, want to learn the basics of warehouse construction
・Worried about the 2024 problem, but don't know what to do
Related Articles
- TOP>
- Taiyo Kogyo Column>
- What is a tent warehouse? Understanding why they are chosen – Explanation of the types, price, delivery time, and differences from other warehouses.







