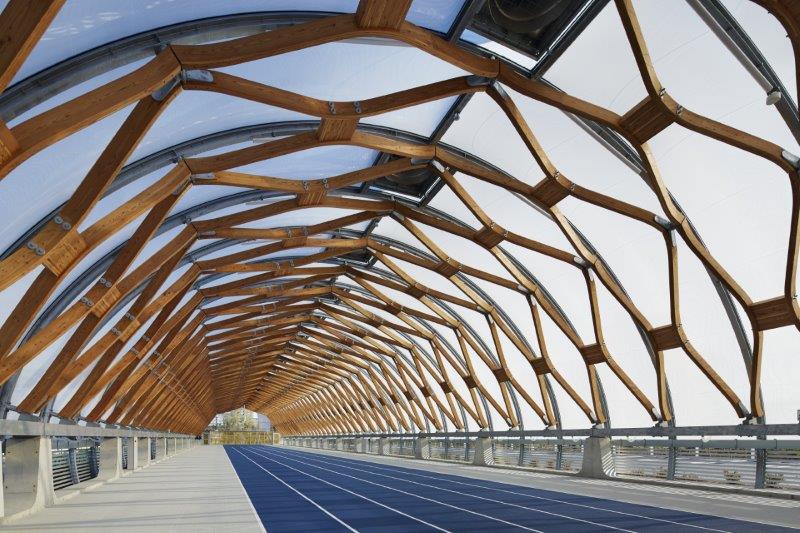Started relocation work as part of the “Ariake Urban Sports Park Development and Operation Project
Shin Toyosu Brillia Running Stadium," which won the Architectural Institute of Japan Award and the Good Design Award
2024.01.17

The “New Toyosu Brillia Running Stadium” to be demolished and relocated in January 2024.
Photo: Nacasa & Partners
January 17, 2024
Taiyo Kogyo Corporation
Taiyo Kogyo Corporation (Tokyo headquarters: Setagaya-ku, Tokyo; Osaka headquarters: Yodogawa-ku, Osaka; President: Yumi Nomura), a company involved in large-scale membrane surface structures (tent structures) and civil engineering and logistics materials, has formed a consortium led by Tokyo Tatemono Co: (Head Office: Meguro-ku, Tokyo; President: Kogo Ikezawa) and Nittele AXON Corporation (Head Office: Minato-ku, Tokyo; President: Kojiro Kato) as the consortium members.
The Shin Toyosu Brillia Running Stadium opened on December 10, 2016, as a community space where anyone can enjoy sports and art, and as a training facility for disabled athletes aiming to become Paralympians. ETFE Film, a high-performance fluoropolymer membrane material that had been the focus of much attention as a new material, was used on a large scale for the first time in Japan, and the arch shape was constructed using unitized Japanese larch laminated timber. The building system was awarded the Good Design Award (Japan Institute of Design Promotion) in 2017 for its realization of a building system that will help promote the use of wood construction in buildings with a deadline. It also received the 2019 Architectural Institute of Japan Award (Work) (Architectural Institute of Japan) for its beautiful joint detailing that also takes into account demolition (relocation) and the fact that the EFTE film membrane has been notified for general use.
It has been decided that the Shin Toyosu Brillia Running Stadium will be relocated as part of the Ariake Urban Sports Park Development and Operation Project, which is being undertaken with the aim of carrying on the legacy of the Tokyo 2020 Games and becoming a center for sports wellness, and demolition and relocation work will begin. The project will begin in April 2012. The “Ariake Urban Sports Park Development and Operation Project” being promoted by the consortium will be a project vision of “Tokyo Sports Wellness Village &ldquo “ARIAKE&rdquo”, and will be a place where the excitement and memories of the Tokyo 2020 Games will be passed on to future generations. The project vision is “Tokyo Sports Wellness Village &ldquo “ARIAKE&rdquo,” and the vision is to pass on the excitement and memories of the Tokyo 2020 Games, as well as to promote urban sports as a catalyst for the creation of a town where everyone can shine and achieve a healthy and happy lifestyle. In addition to urban sports facilities such as a skateboard park and indoor bouldering, the area will be equipped with exercise facilities such as an outdoor athletic facility and running stadium, and food and beverage facilities such as cafes and restaurants, aiming to become a role model area for “sports wellness” by promoting sports through facility operation and usage promotion activities, etc. The goal is to become a role model area for “sports wellness” by promoting sports through the operation of facilities and activities to promote their use.
summary
Relocated building: Shin Toyosu Brillia Running Stadium
Location/4-2, Toyosu 6-chome, Koto-ku, Tokyo
Site area / 4,845.69 m2 Building area / 1,746.32 m2
Structure/Reinforced concrete construction, partly steel framed construction/Wooden roof underlay
Business entity to be relocated: Tokyo Sports Wellness Co.
*Consortium of companies represented by Tokyo Tatemono Co.
Design:
Architectural Design / E.P.A. Environmental Conversion Equipment Architectural Laboratory Ltd.
Structural Design/KAP Corporation, Taiyo Kogyo Co.
Engineering: Taiyo Engineering Co.
Demolition begins: January 2024
Scale:
2 floors above ground, reinforced concrete, steel bone and wood
Building area: 868.13m2 (Building-to-land ratio: 25.31%)
Total floor area: 1079.02m2 (Floor area ratio: 30.27%)
Altitude 10.300m Site area 3429.33m2
About Taiyo Kogyo Corporation
Taiyo Kogyo is a “leading company of membrane structures” that supports the safety and security of society. Under our corporate philosophy of “Unlocking the infinite possibilities of membranes to deliver an inspiring and comfortable environment to our customers. Under the corporate philosophy of “We will bring excitement and a comfortable environment to our customers by exploiting the infinite possibilities of membranes,” we are expanding our business into various fields, including construction, as symbolized by the roof of the giant dome, civil engineering, logistics, and environmental fields, by taking advantage of the characteristics of lightweight and strong materials. As we celebrate our 100th anniversary, we will further collaborate with our group companies in event and facility management, as well as strengthen our overseas business and research and development.
Press photos can be downloaded here.
For inquiries regarding this matter, please contact
Public Relations Department, Taiyo Kogyo Corporation Phone: 06-6306-3033
Takatani (080-4017-4670)/ Mitsui (080-7077-0347)/ Kagejima (090-2147-4572)





